
Craft Seoul X Gallery Woong
In May 2023, Gallery Woong participated in Craft Seoul with a total of nine exhibition rooms, taking on the role of a curator for Hall C, one of the three halls (A, B, and C). Collaborating with eight artists, we curated and designed nine exhibition rooms. As an Associate Director, I oversaw the entire exhibition for Gallery Woong, leading the overall planning and execution of the showcase. This exhibition took place at "Sinsa House", a former residential space that was transformed into a cultural venue before its final demolition. By revitalizing an abandoned old building, the exhibition breathed new life into the space, turning it into a site for artistic expression.
My Role
Associate Director
Project
Gallery Woong
Timeline
4 weeks
Overview
Background
Craft Seoul took place at "Sinsa House," a space that had been transformed into a cultural complex before its final demolition. Within this repurposed venue, Gallery Woong curated and managed the entire Hall C, one of the three buildings used for the exhibition.
With Craft Seoul focusing primarily on craft-based works, Gallery Woong aimed to create a dialogue between Korean contemporary art and traditional Korean craftsmanship. Showcasing works by eight artists, each assigned to a distinct space, the exhibition demonstrated that even in an abandoned, soon-to-be-demolished building, Korean contemporary art and craft could come alive and resonate with visitors.
Research
Analyzing the Spatial Circulation
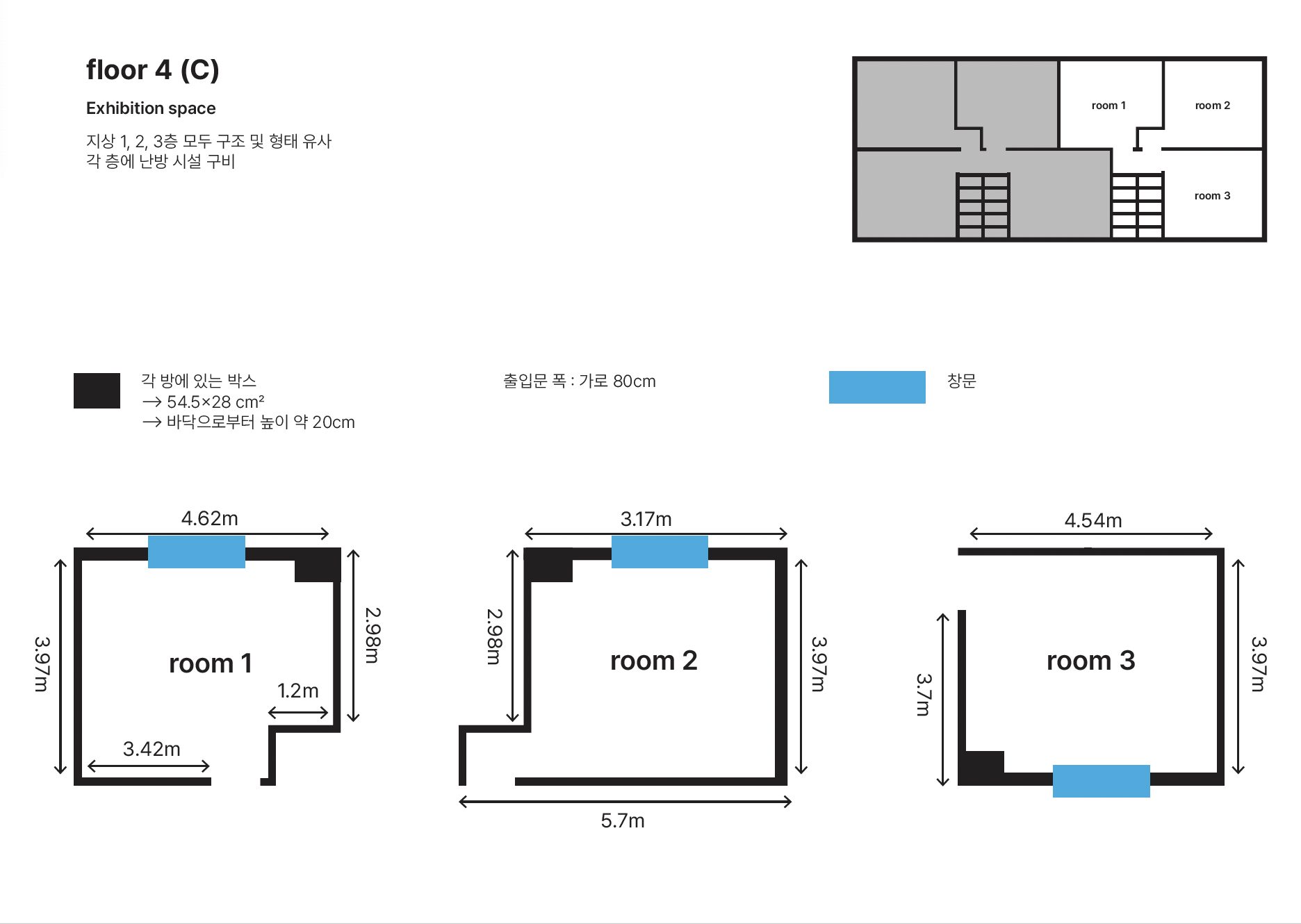
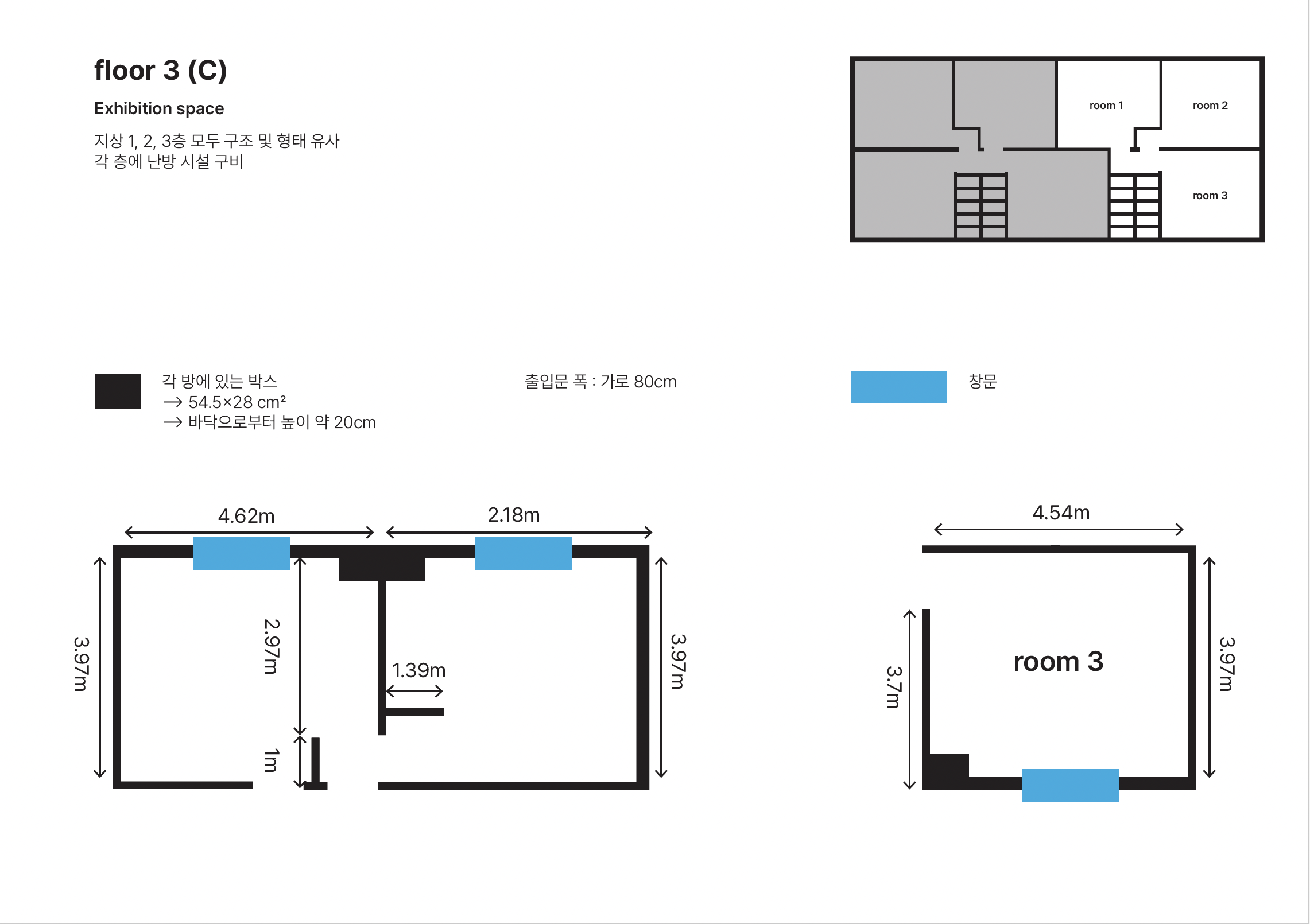
Research Insight
01 Space Limitation
Due to the spatial characteristics of a one-room space, it is challenging to create a clear movement flow. The limited and narrow space increases the risk of artwork damage if too many people gather in one area. Therefore, it is essential to establish a well-defined flow of movement to ensure smooth circulation within the space.
02 Unsuitable Interior
As a pre-demolition building, the walls are uneven and not well-maintained. The floor has a noticeable slope, making it unsuitable for placing installation works in a stable manner.
“How might we effectively utilize the limitations of the venue and space to create a more immersive experience by displaying artworks room by room, allowing visitors to engage with each piece individually?”
Project Goal
01 Activate a neglected architectural space through curatorial direction and spatial experience design.
02 Design nine distinct exhibition rooms that highlight each artist’s practice while maintaining a coherent overall theme.
03 Overcome spatial limitations such as narrow stairs, uneven floors, and fragmented rooms by rethinking circulation and visitor flow.
04 Encourage interaction between space and artwork, allowing visitors to reinterpret the abandoned building through artistic perspectives.
05 Create a multi-layered exhibition experience that connects eight artists, nine rooms, and one unified curatorial vision.
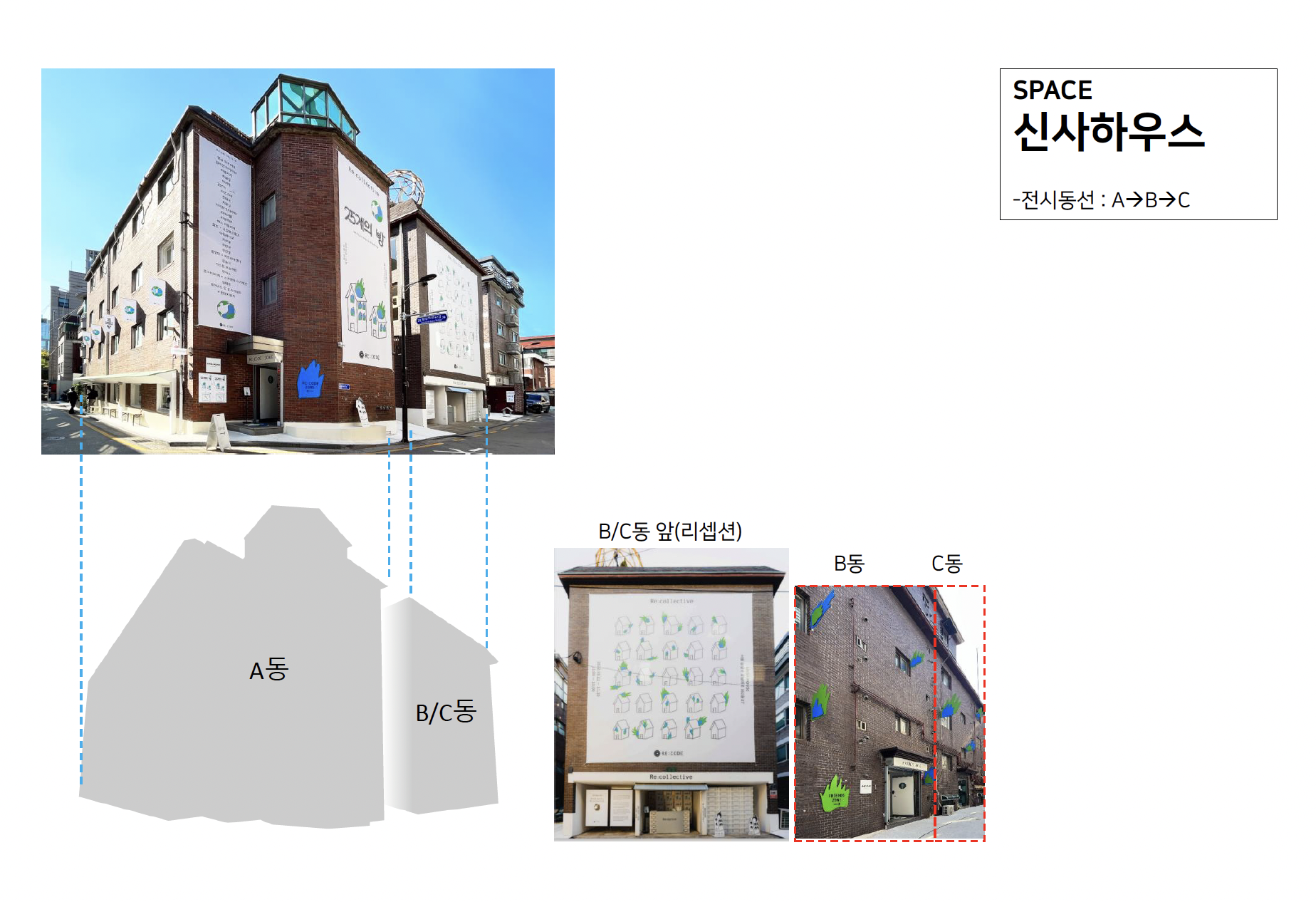
Final output
Audience-Centered Curation Strategy
Anticipating that the audience of the craft fair would consist of a wide range of age groups and interest levels, we designed the exhibition with broad accessibility in mind. To engage both general visitors and art enthusiasts, we curated a diverse range of mediums—from ceramics, painting, and sculpture to photography.
We also intentionally included artists with figurative and playful styles that could appeal to younger visitors and families with children, ensuring that the exhibition remained approachable without compromising artistic depth.
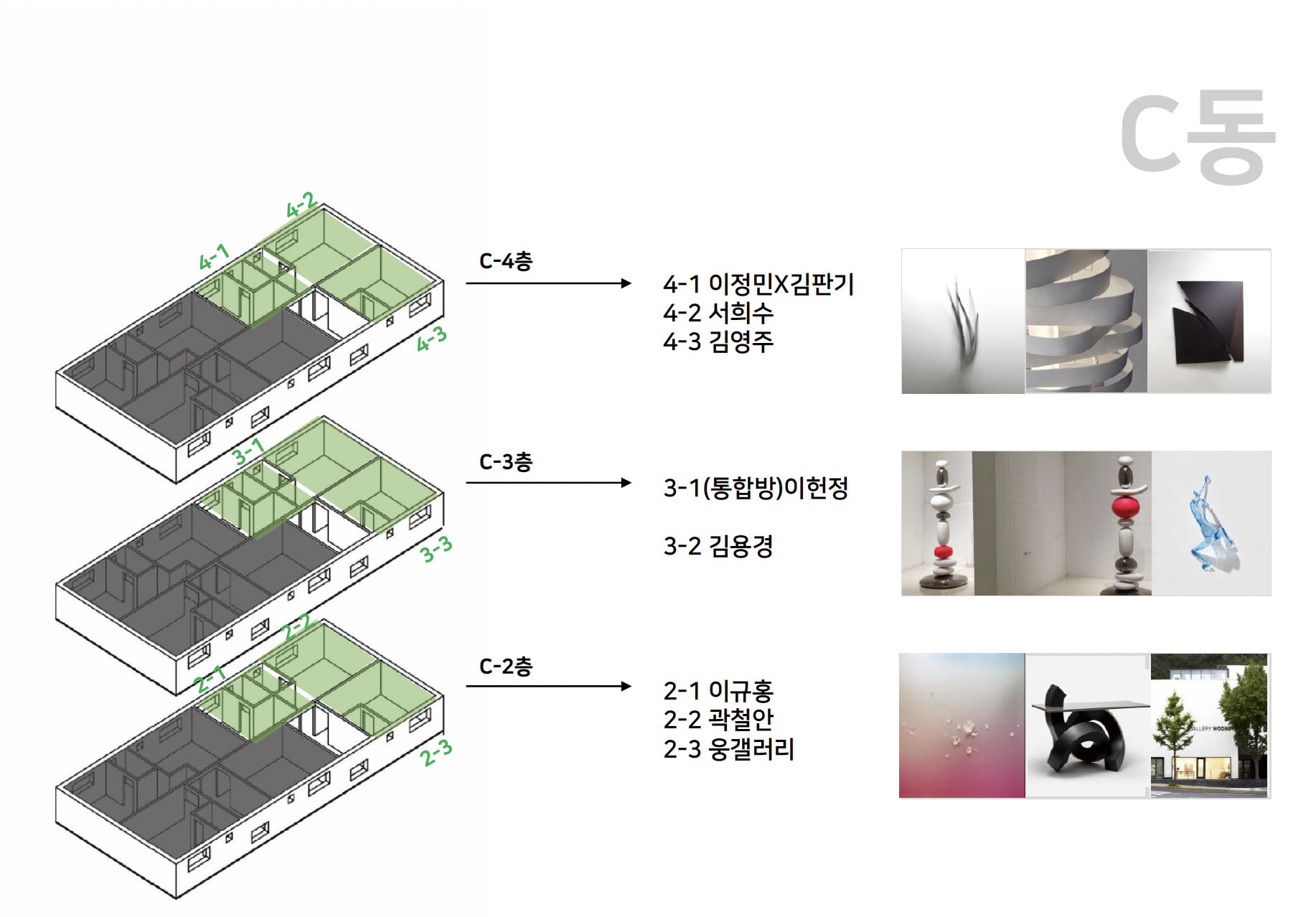
Reframing the Space Through Scent Design
To challenge the preconception that an abandoned building might feel uncomfortable or unwelcoming, we incorporated scent design as part of the curatorial strategy. I invited a professional olfactory curator to create a custom fragrance for the space. By adding a soft scent that evoked cleanliness and warmth, we aimed to shift the audience’s emotional response from “an old building” to “an artistic venue with a new identity.”
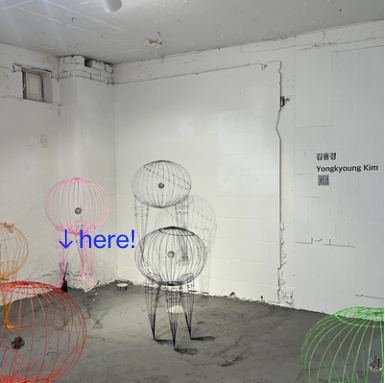
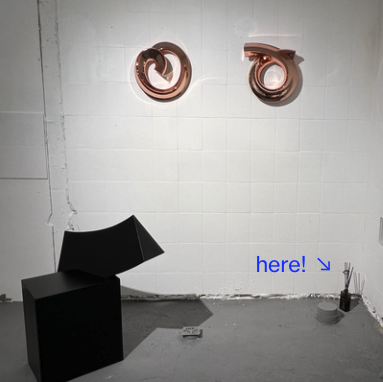
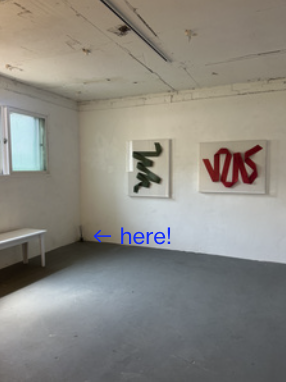
Using Sound to Redefine Space
In Heesu Suh’s room, we did not turn on additional lights, as the artist’s work itself used light as the main medium. However, the naturally dark atmosphere of the old building risked making visitors feel uneasy. To compensate for this visual limitation, we introduced sound only in this room, playing calm and peaceful music. This shifted the audience’s focus from the space to the artwork itself and transformed the mood into a quiet, immersive experience. Through this process, I learned how audio can function as a curatorial tool to balance spatial perception.
Curation Results
Room 2 - 1 (Kyouhong Lee)
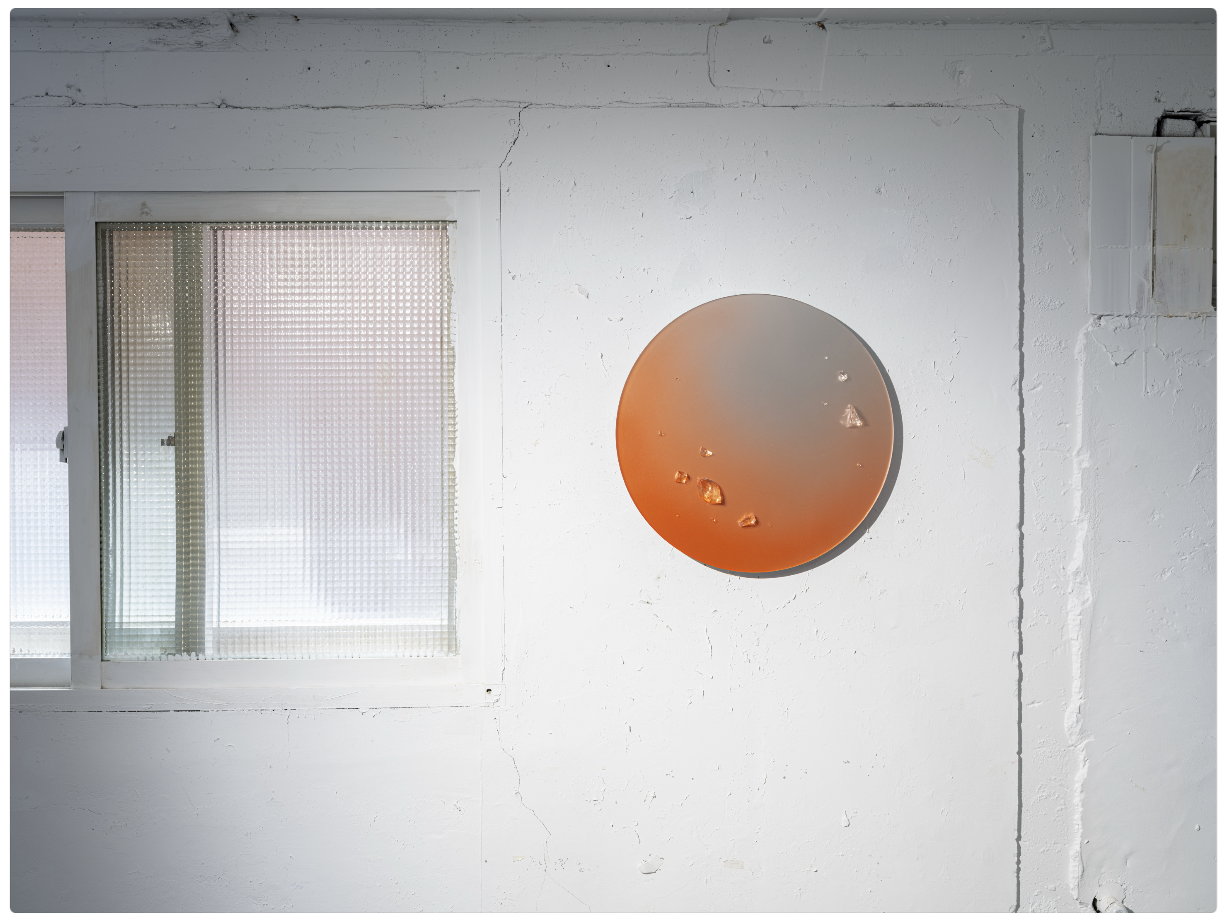
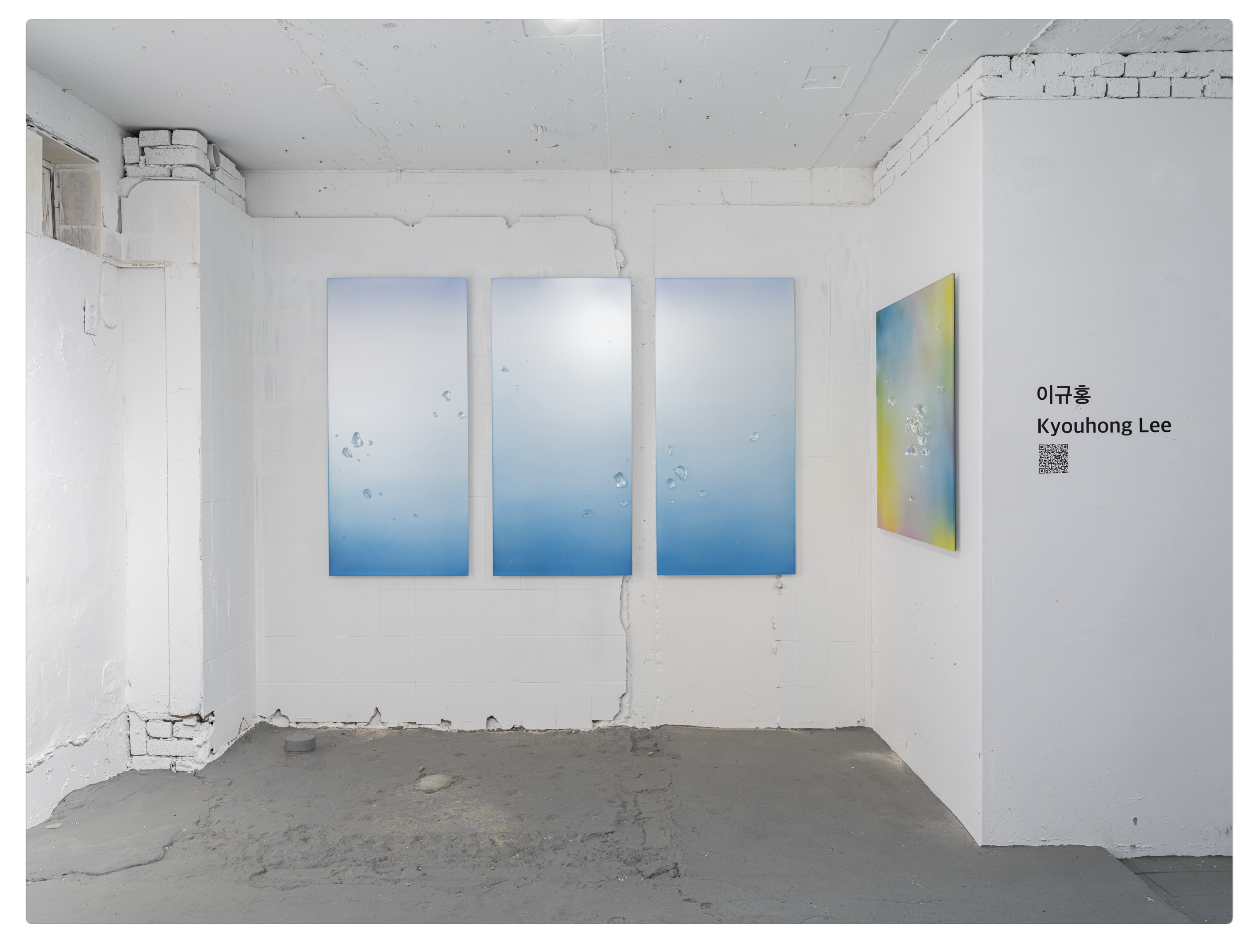
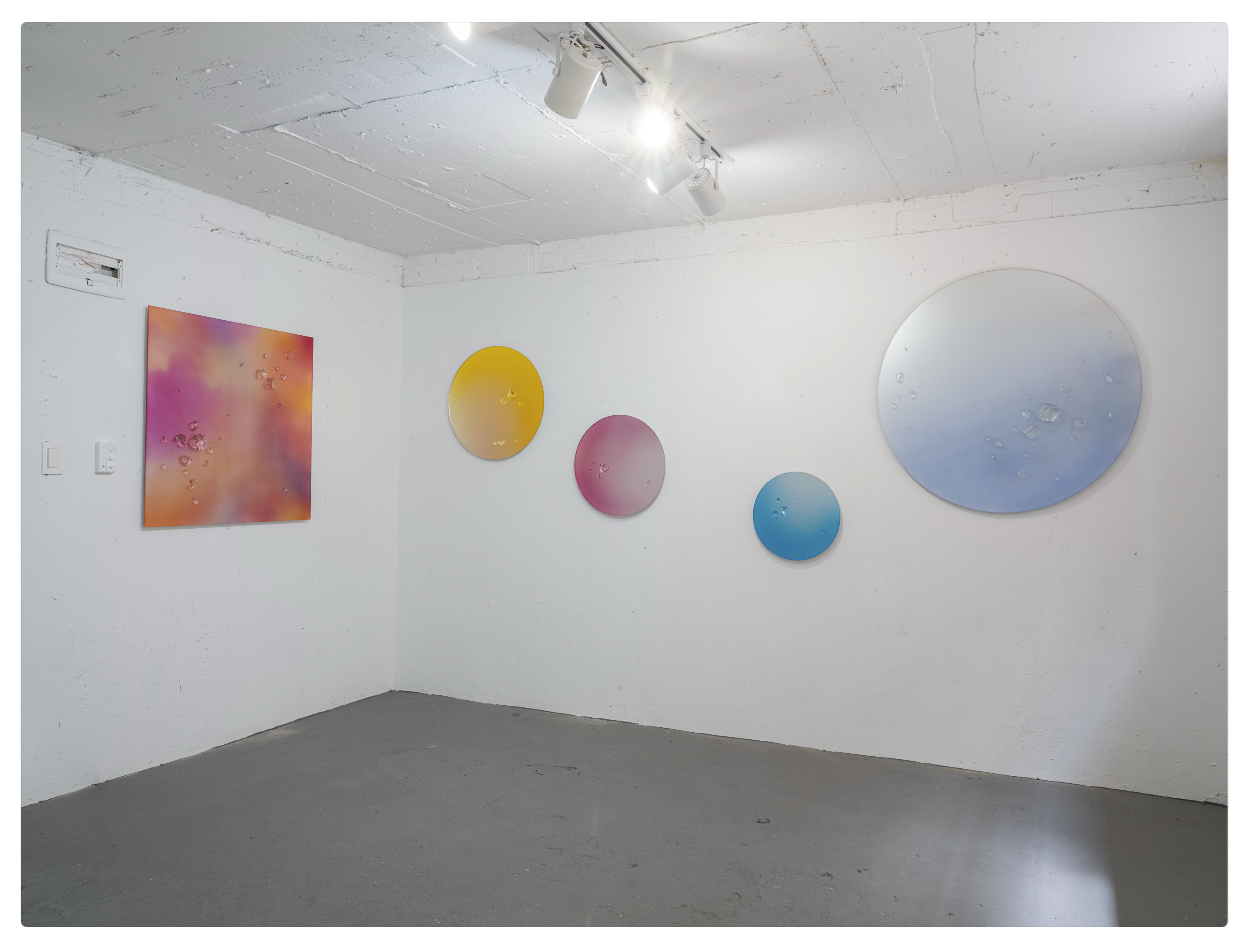
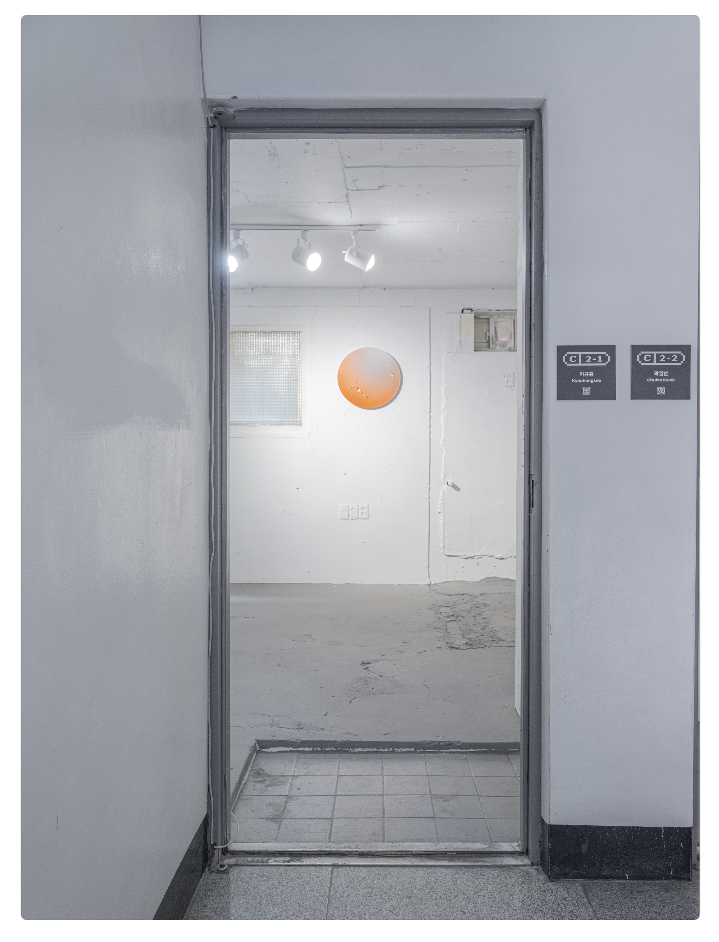
Room 2 - 2 (Chulan Kwak)
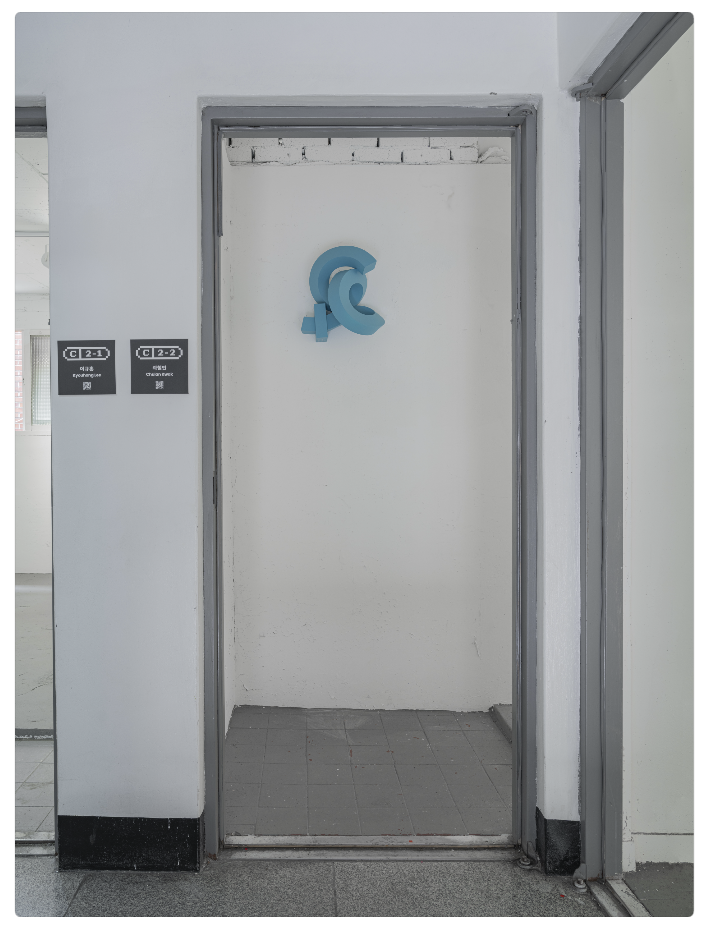

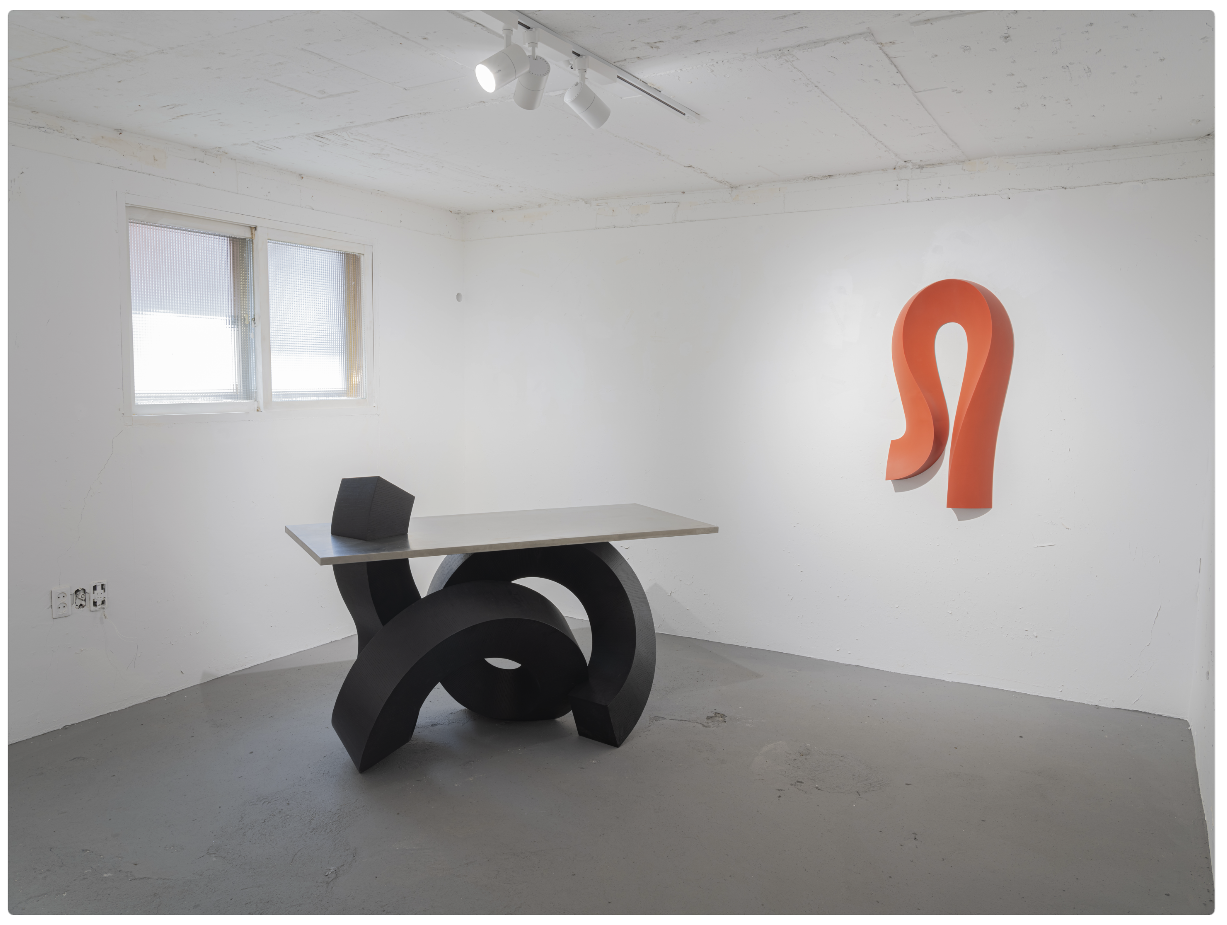
Room 2 - 3 (Gallery Woong)
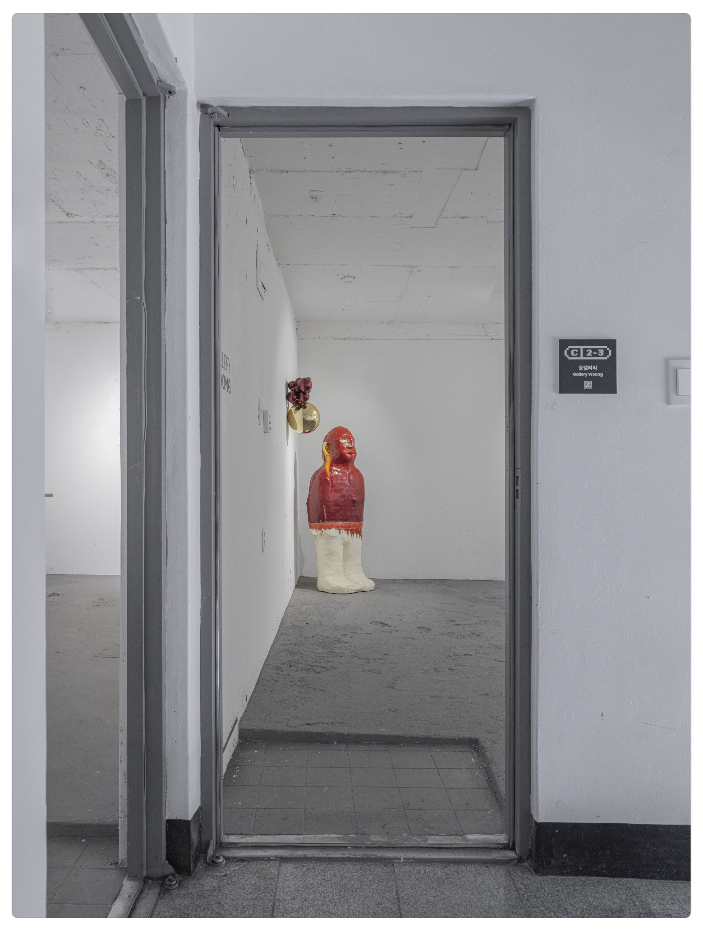
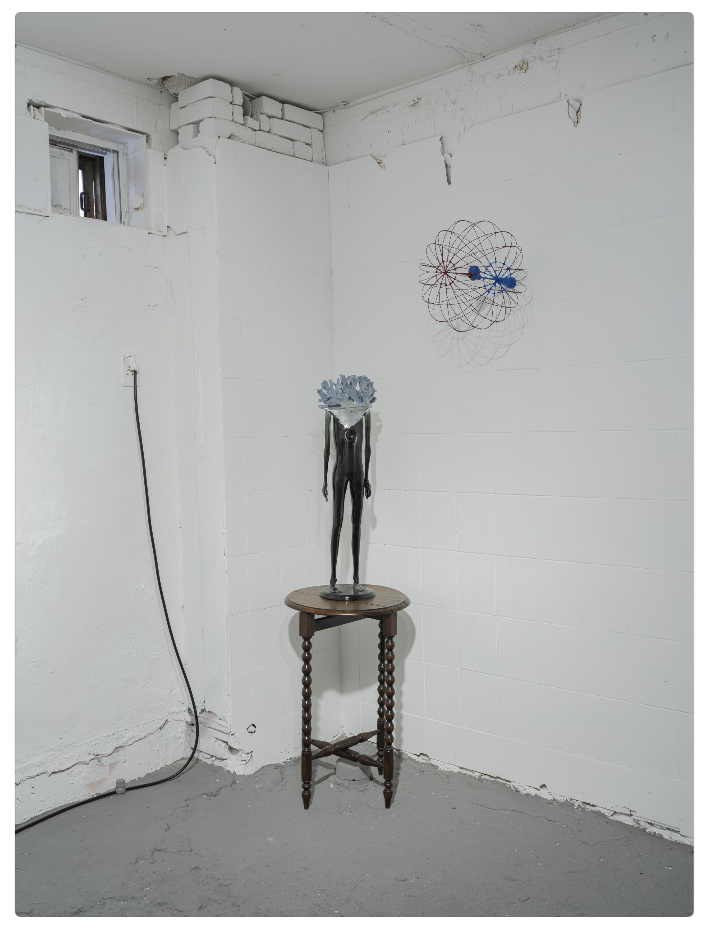

Room 3 - 1 (Hunchung Lee)
![]()
![]()
![]()
![]()
![]()
Room 3 - 2 (Yongkyoung Kim)
![]()
![]()
![]()
![]()
![]()
Room 4 - 1 (Panki Kim X Jungmin Lee)
![]()
![]()
![]()
![]()
Room 4 - 2 (Heesu Suh)
![]()
![]()
![]()
![]()


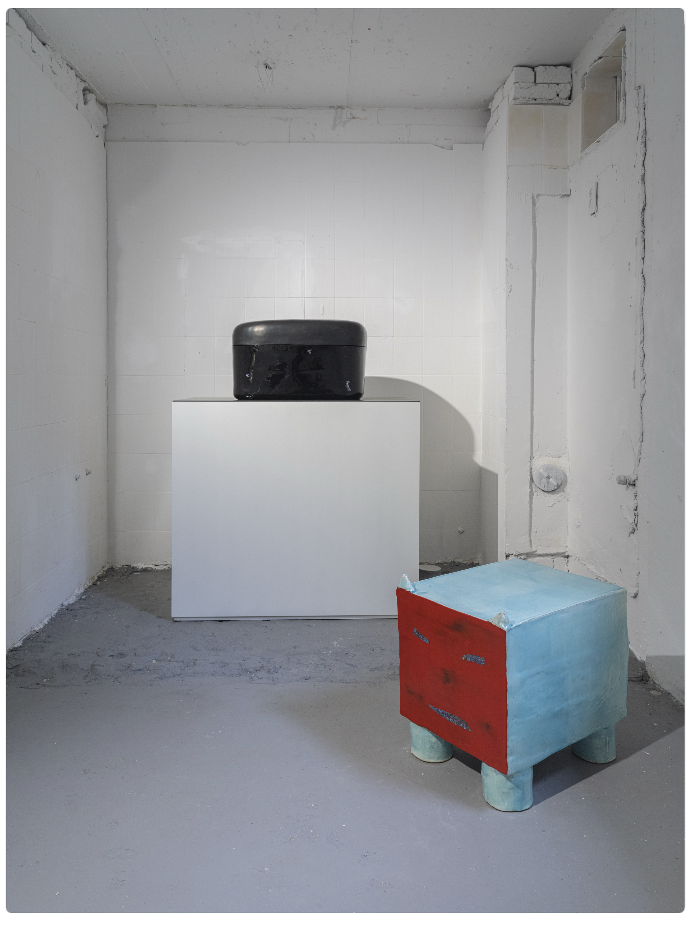

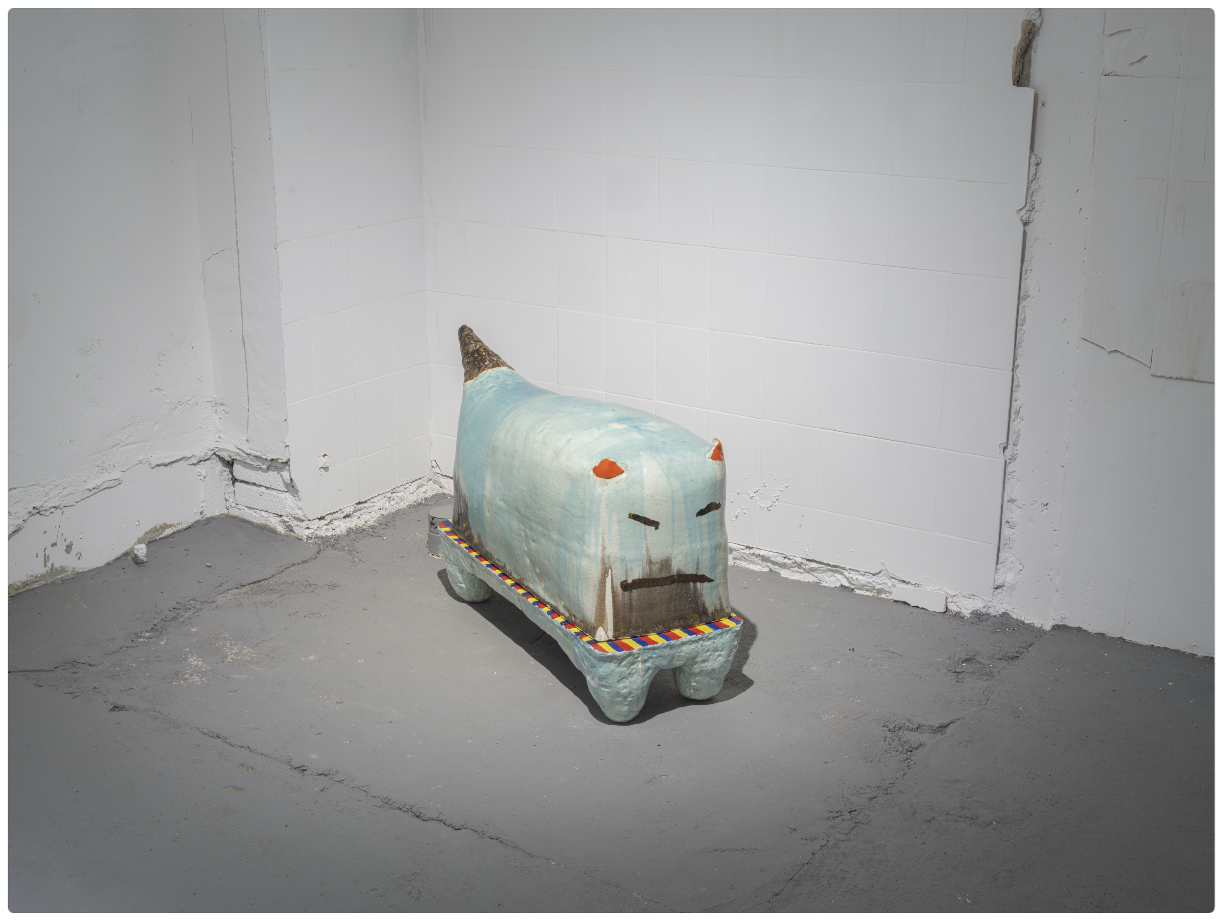
Room 3 - 2 (Yongkyoung Kim)





Room 4 - 1 (Panki Kim X Jungmin Lee)
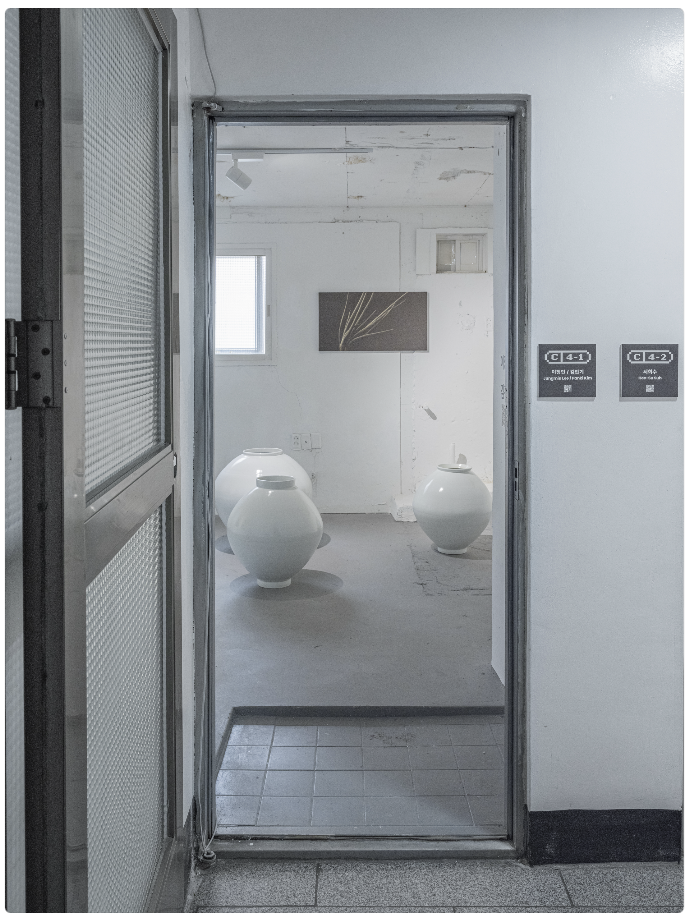
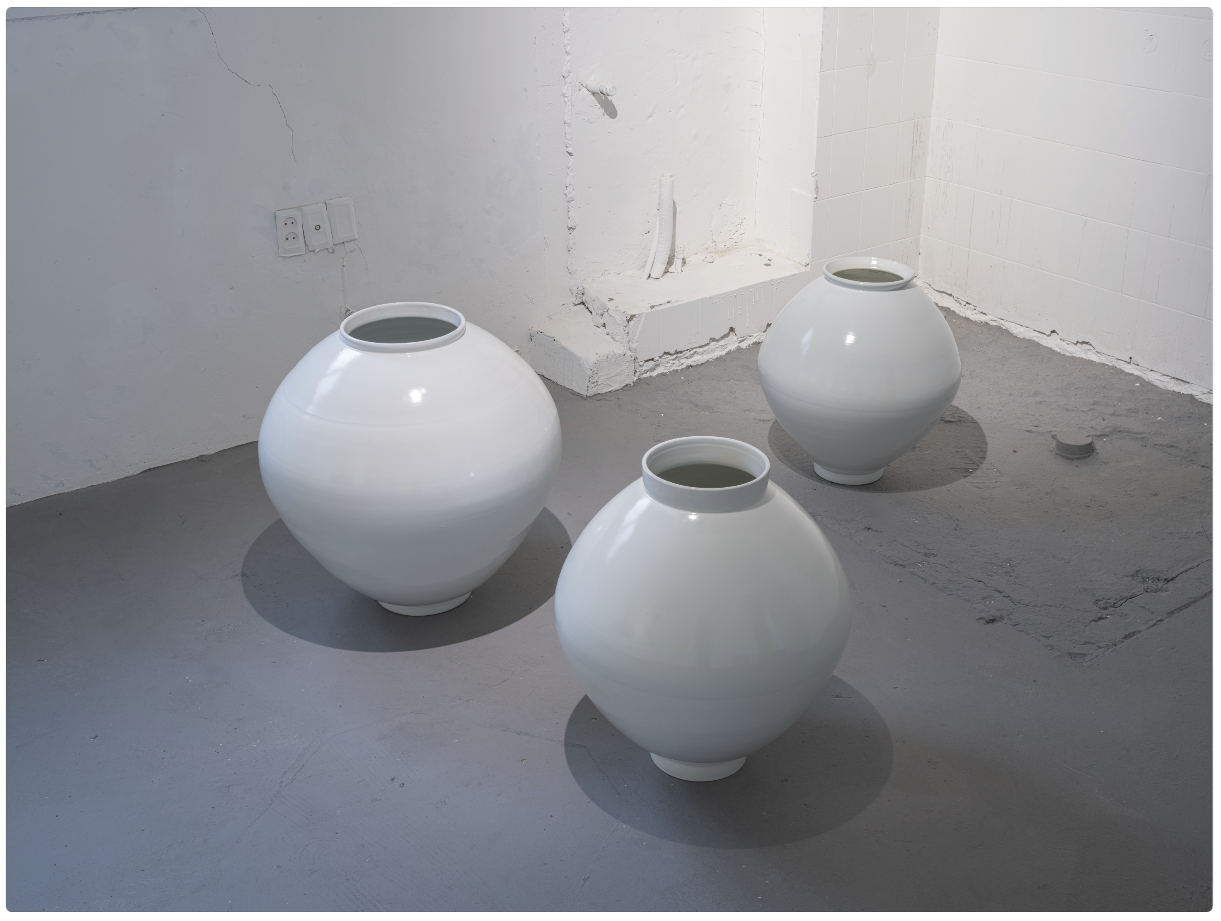


Room 4 - 2 (Heesu Suh)


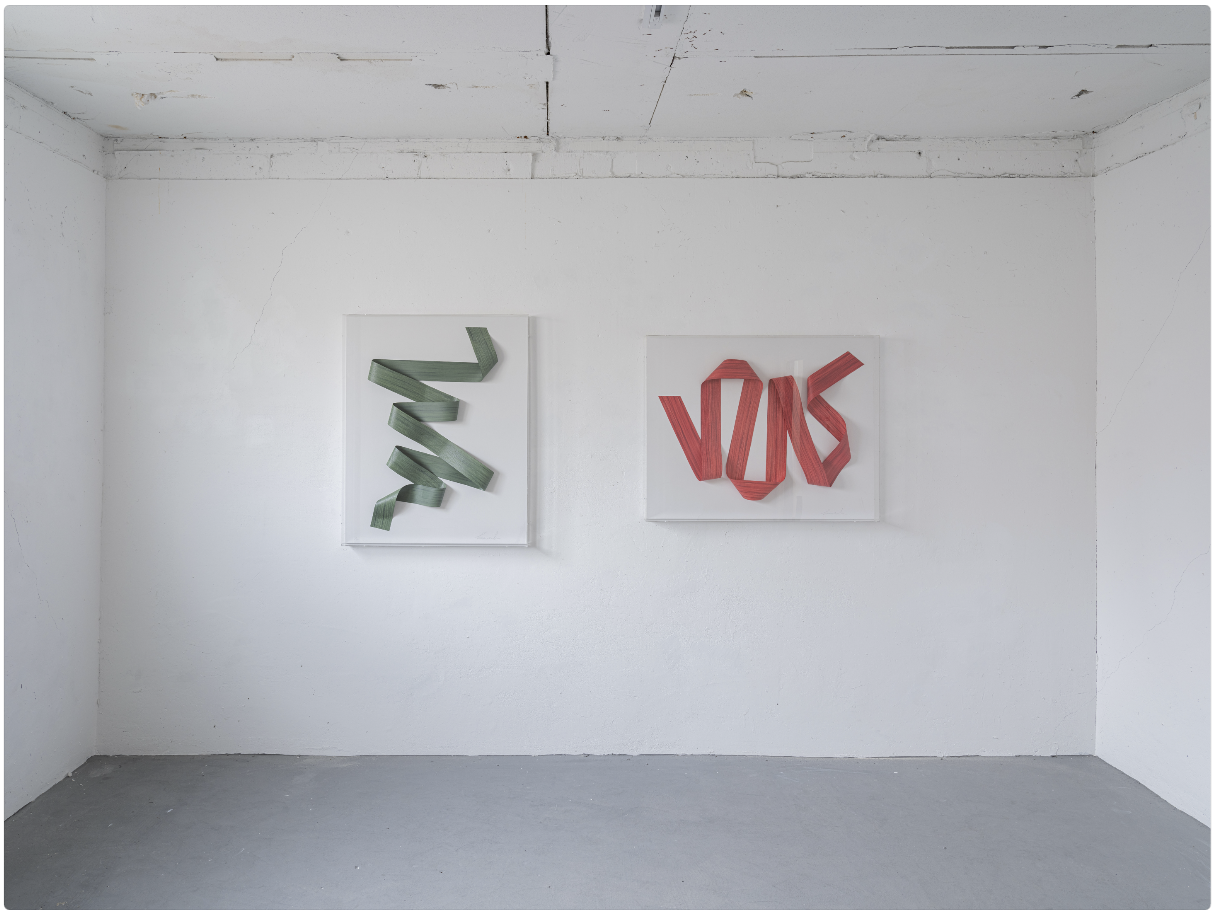
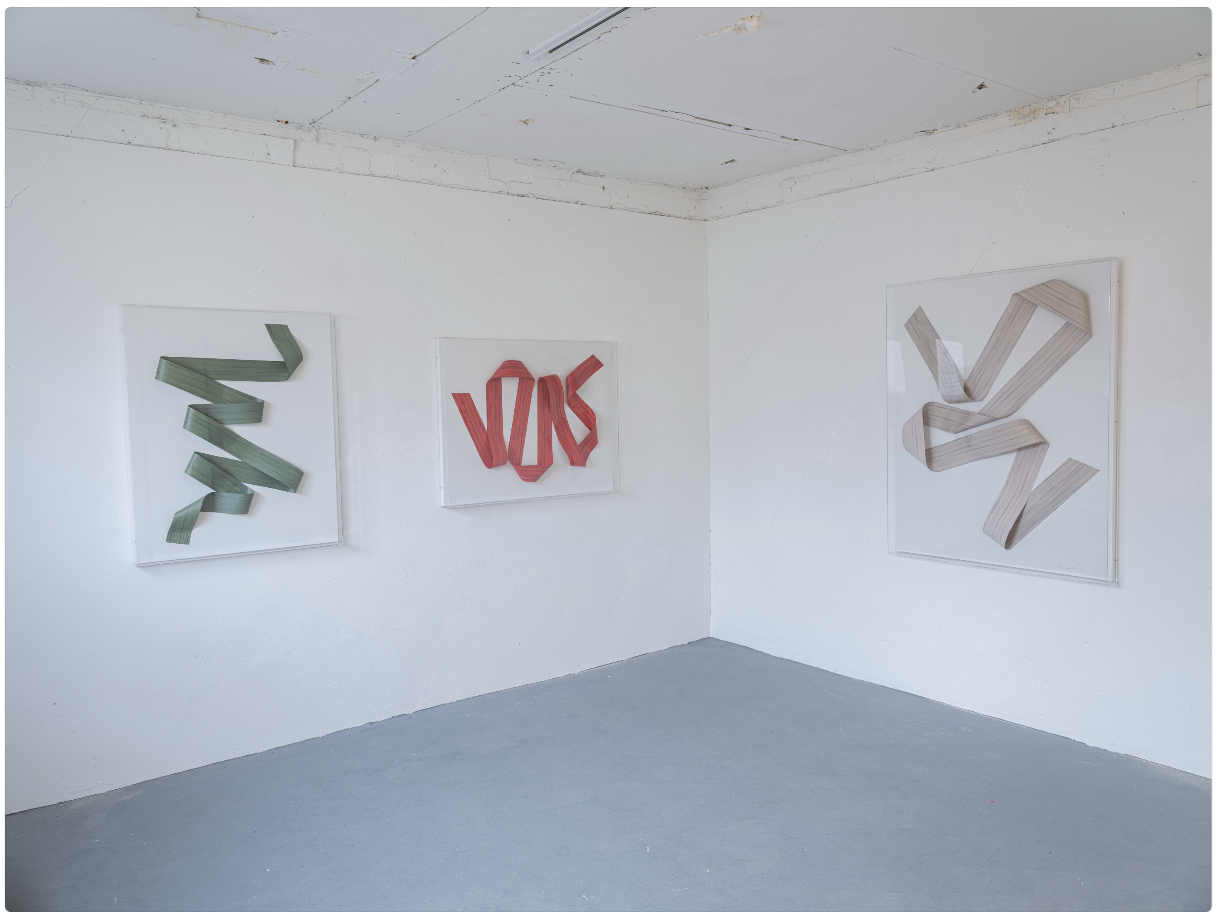
Room 4 - 3 (Youngjoo Kim)


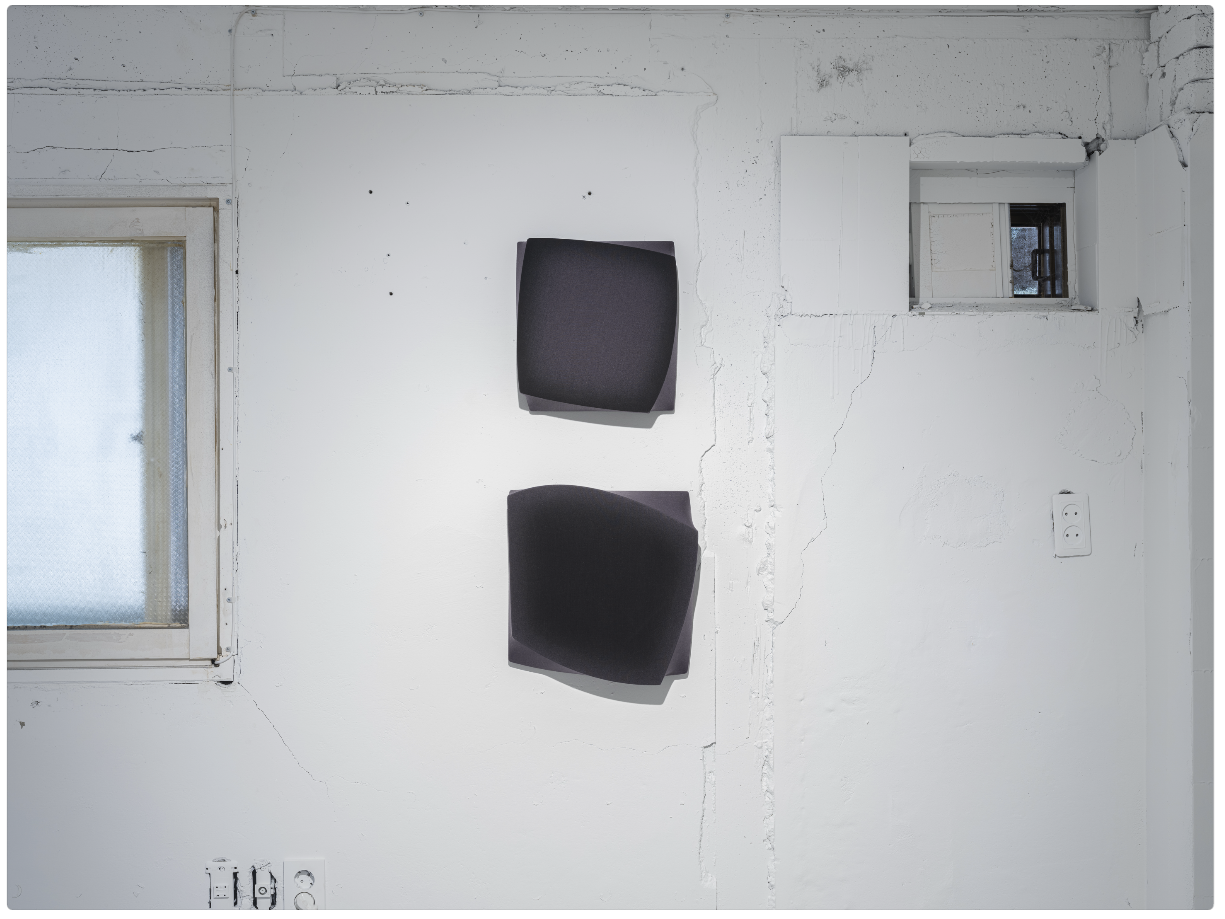

What I gained through this exhibition
01 Curatorial Insight – Designing for Accessibility